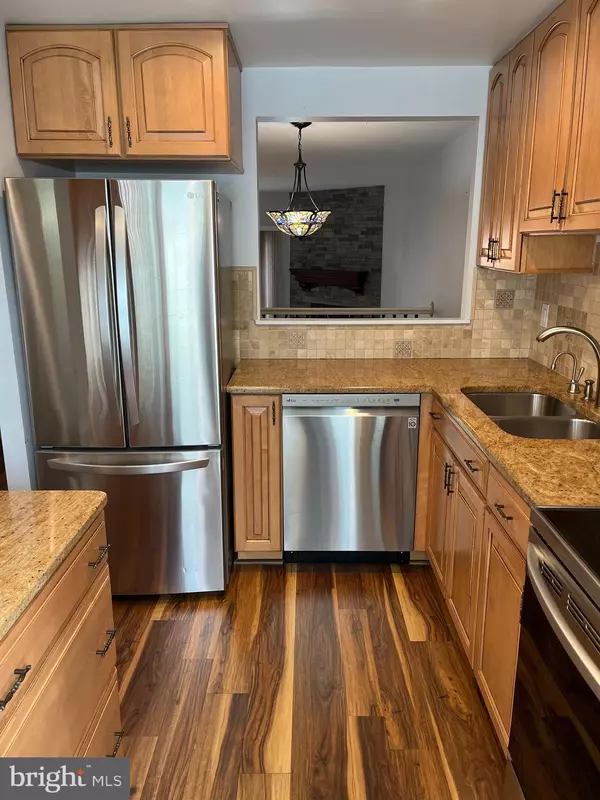
5905 SAINT GILES WAY Alexandria, VA 22315
3 Beds
3 Baths
1,104 SqFt
UPDATED:
Key Details
Property Type Townhouse
Sub Type Interior Row/Townhouse
Listing Status Active
Purchase Type For Sale
Square Footage 1,104 sqft
Price per Sqft $520
Subdivision Kingstowne
MLS Listing ID VAFX2268640
Style Contemporary
Bedrooms 3
Full Baths 2
Half Baths 1
HOA Fees $126/mo
HOA Y/N Y
Abv Grd Liv Area 1,104
Year Built 1991
Annual Tax Amount $5,913
Tax Year 2025
Lot Size 923 Sqft
Acres 0.02
Property Sub-Type Interior Row/Townhouse
Source BRIGHT
Property Description
**All polybutylene pipes have been replaced with new copper**
Location
State VA
County Fairfax
Zoning 304
Rooms
Other Rooms Living Room, Dining Room, Kitchen, Laundry, Utility Room
Basement Improved, Interior Access, Sump Pump
Interior
Interior Features Bathroom - Walk-In Shower, Carpet, Ceiling Fan(s), Crown Moldings, Dining Area, Floor Plan - Traditional, Kitchen - Galley, Pantry, Skylight(s), Wet/Dry Bar, Window Treatments, Wood Floors
Hot Water Electric
Heating Heat Pump(s)
Cooling Central A/C
Flooring Carpet, Laminate Plank, Ceramic Tile
Fireplaces Number 1
Fireplaces Type Wood
Equipment Built-In Microwave, Dishwasher, Disposal, Dryer, Exhaust Fan, Oven/Range - Electric, Range Hood, Refrigerator, Stainless Steel Appliances, Washer, Water Heater
Furnishings No
Fireplace Y
Window Features Bay/Bow
Appliance Built-In Microwave, Dishwasher, Disposal, Dryer, Exhaust Fan, Oven/Range - Electric, Range Hood, Refrigerator, Stainless Steel Appliances, Washer, Water Heater
Heat Source Electric
Exterior
Exterior Feature Deck(s)
Utilities Available Electric Available, Phone Available, Sewer Available, Water Available
Amenities Available Bike Trail, Common Grounds, Community Center, Exercise Room, Fitness Center, Pool Mem Avail, Jog/Walk Path
Water Access N
Accessibility None
Porch Deck(s)
Garage N
Building
Story 3
Foundation Block
Sewer Public Sewer
Water Public
Architectural Style Contemporary
Level or Stories 3
Additional Building Above Grade, Below Grade
Structure Type High
New Construction N
Schools
School District Fairfax County Public Schools
Others
Pets Allowed Y
HOA Fee Include Common Area Maintenance,Parking Fee,Road Maintenance,Snow Removal,Trash
Senior Community No
Tax ID 0914 09260177
Ownership Fee Simple
SqFt Source 1104
Special Listing Condition Standard
Pets Allowed No Pet Restrictions








