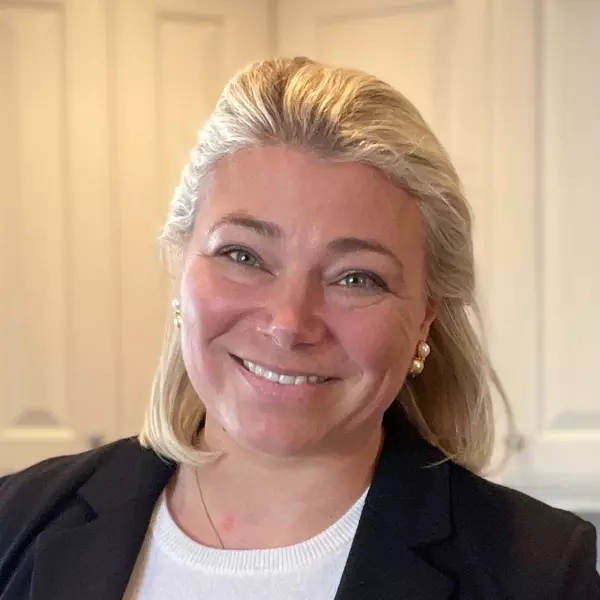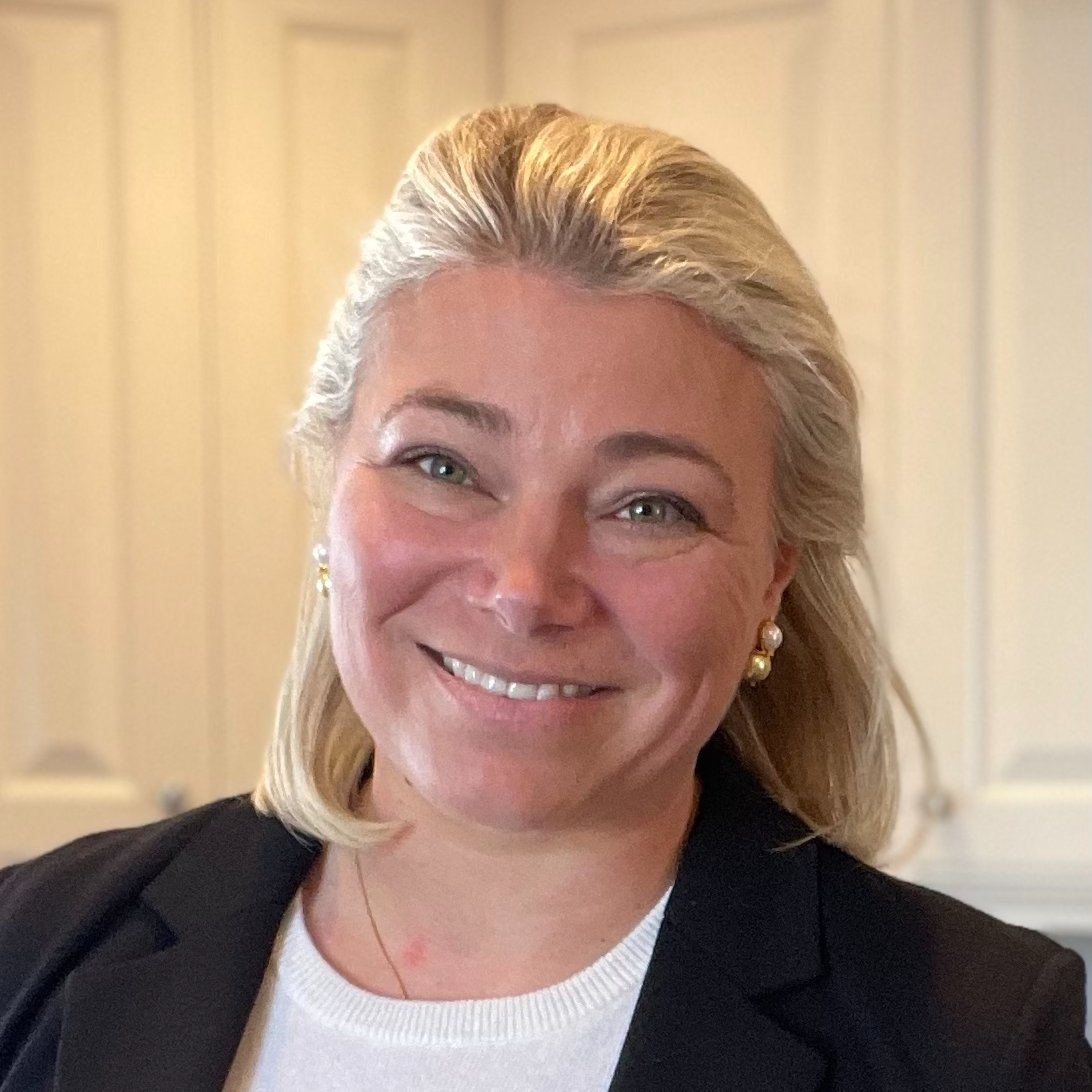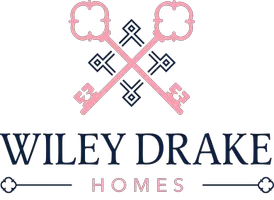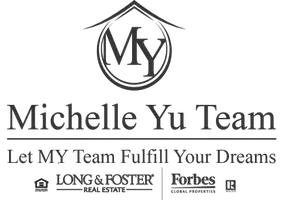
285 COLORADO DR Birdsboro, PA 19508
4 Beds
2 Baths
87,991 SqFt
UPDATED:
Key Details
Property Type Single Family Home
Sub Type Detached
Listing Status Active
Purchase Type For Sale
Square Footage 87,991 sqft
Price per Sqft $9
Subdivision French Creek
MLS Listing ID PABK2062766
Style Traditional
Bedrooms 4
Full Baths 2
HOA Y/N N
Year Built 2001
Annual Tax Amount $14,241
Tax Year 2025
Lot Size 2.020 Acres
Acres 2.02
Lot Dimensions 0.00 x 0.00
Property Sub-Type Detached
Source BRIGHT
Property Description
Location
State PA
County Berks
Area Union Twp (10288)
Zoning RESIDENTIAL
Rooms
Other Rooms Living Room, Dining Room, Primary Bedroom, Bedroom 2, Bedroom 3, Family Room, Den, Bedroom 1, Sun/Florida Room, Laundry
Basement Full, Fully Finished
Interior
Interior Features Bar, Breakfast Area, Built-Ins, Carpet, Central Vacuum, Chair Railings, Crown Moldings, Dining Area, Curved Staircase, Family Room Off Kitchen, Floor Plan - Open, Formal/Separate Dining Room, Kitchen - Eat-In, Kitchen - Island, Primary Bath(s), Pantry, Recessed Lighting, Skylight(s), Wet/Dry Bar, WhirlPool/HotTub, Wood Floors, Water Treat System, Walk-in Closet(s)
Hot Water Instant Hot Water, Propane
Heating Forced Air
Cooling Central A/C
Flooring Carpet, Hardwood, Laminated
Fireplaces Number 1
Fireplaces Type Gas/Propane
Inclusions kitchen appliances , washer, and dryer
Equipment Central Vacuum, Dishwasher, Oven - Self Cleaning, Range Hood, Refrigerator
Furnishings No
Fireplace Y
Appliance Central Vacuum, Dishwasher, Oven - Self Cleaning, Range Hood, Refrigerator
Heat Source Electric, Propane - Owned
Laundry Main Floor
Exterior
Parking Features Additional Storage Area, Garage Door Opener
Garage Spaces 8.0
Pool Fenced, Heated, In Ground
Utilities Available Electric Available, Propane
Water Access N
View Garden/Lawn
Roof Type Shingle
Accessibility None
Attached Garage 2
Total Parking Spaces 8
Garage Y
Building
Lot Description Landscaping
Story 2
Foundation Concrete Perimeter
Sewer On Site Septic
Water Well
Architectural Style Traditional
Level or Stories 2
Additional Building Above Grade, Below Grade
New Construction N
Schools
School District Daniel Boone Area
Others
Pets Allowed Y
Senior Community No
Tax ID 88-5342-00-08-2023
Ownership Fee Simple
SqFt Source Assessor
Acceptable Financing Cash, Conventional
Listing Terms Cash, Conventional
Financing Cash,Conventional
Special Listing Condition Standard
Pets Allowed No Pet Restrictions








