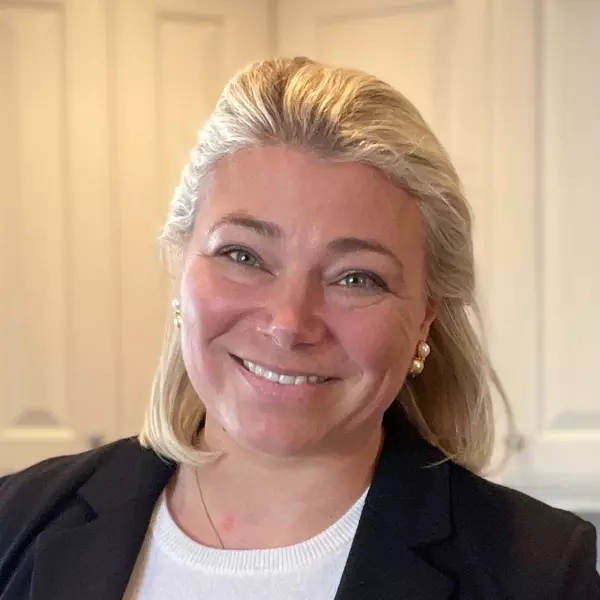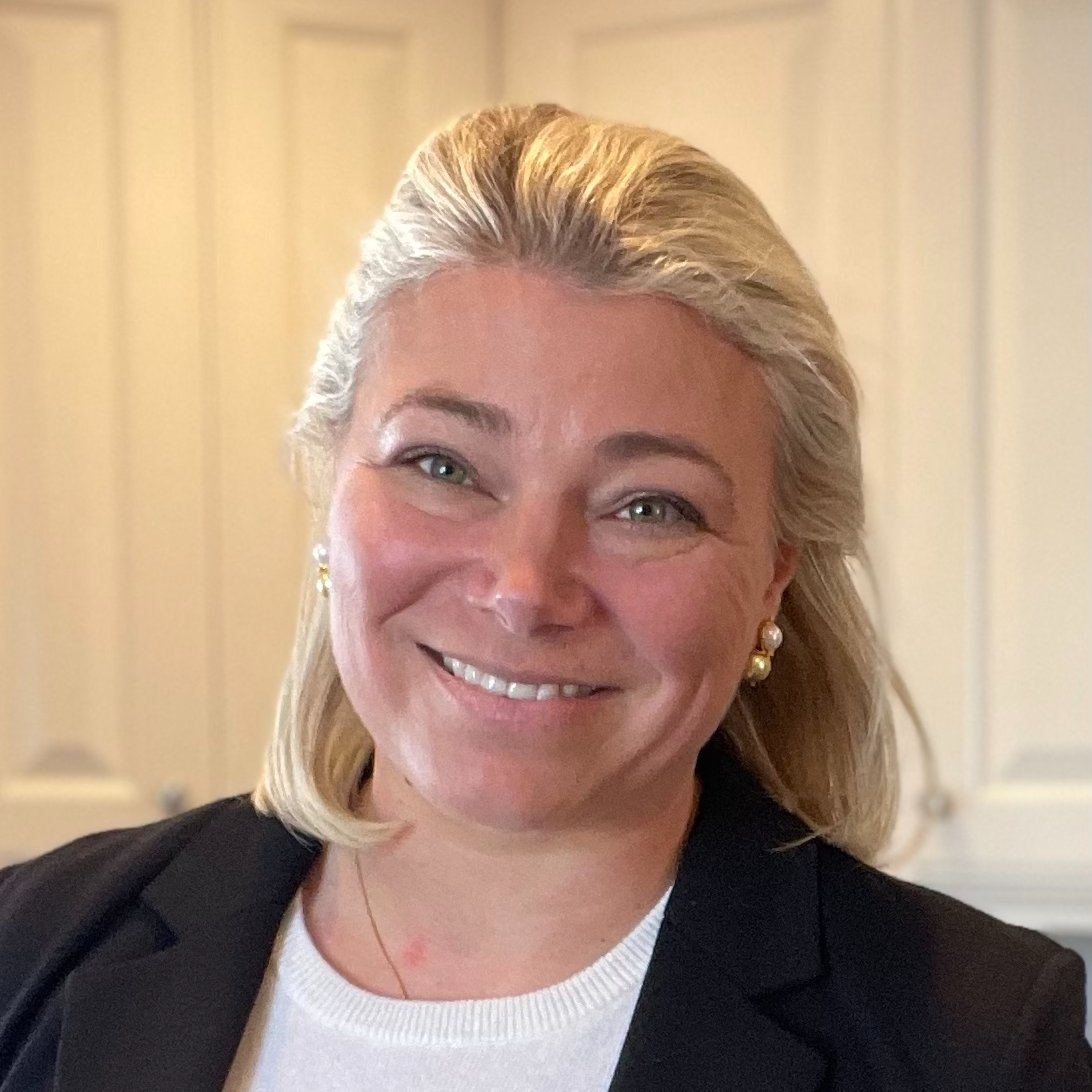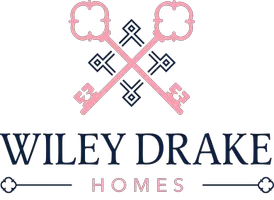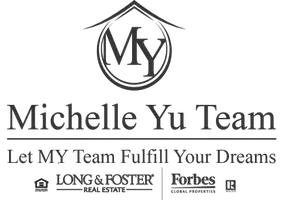
712 EVERIST DR Aberdeen, MD 21001
3 Beds
2 Baths
15,028 SqFt
UPDATED:
Key Details
Property Type Single Family Home
Sub Type Detached
Listing Status Active
Purchase Type For Sale
Square Footage 15,028 sqft
Price per Sqft $25
Subdivision Royal Exchange
MLS Listing ID MDHR2047452
Style Split Level
Bedrooms 3
Full Baths 2
HOA Y/N N
Year Built 1988
Annual Tax Amount $4,114
Tax Year 2024
Lot Size 0.345 Acres
Acres 0.34
Property Sub-Type Detached
Source BRIGHT
Property Description
Storage/utility room with plenty of storage space. 1 car attached garage. Shed . Deck and patio installed 2020, carpet installed 2020, front door & storm door installed Nov 2024 and new living room window installed Feb 2025. This home is situated on a .34 Acre lot and NO HOA!
Location
State MD
County Harford
Zoning R1
Rooms
Other Rooms Living Room, Primary Bedroom, Bedroom 2, Bedroom 3, Kitchen, Family Room, Laundry, Utility Room, Bathroom 1, Bathroom 2, Bonus Room
Basement Connecting Stairway, Outside Entrance, Partially Finished, Sump Pump
Interior
Interior Features Bathroom - Stall Shower, Bathroom - Tub Shower, Carpet, Ceiling Fan(s), Kitchen - Country, Kitchen - Table Space, Stove - Wood
Hot Water Propane, Tankless
Heating Heat Pump(s)
Cooling Ceiling Fan(s), Central A/C, Heat Pump(s)
Fireplaces Number 1
Fireplaces Type Insert, Mantel(s), Wood
Equipment Built-In Microwave, Dishwasher, Dryer, Exhaust Fan, Extra Refrigerator/Freezer, Oven/Range - Electric, Refrigerator, Washer, Water Heater - Tankless
Fireplace Y
Appliance Built-In Microwave, Dishwasher, Dryer, Exhaust Fan, Extra Refrigerator/Freezer, Oven/Range - Electric, Refrigerator, Washer, Water Heater - Tankless
Heat Source Electric, Wood
Laundry Lower Floor
Exterior
Exterior Feature Deck(s), Patio(s)
Parking Features Garage - Front Entry
Garage Spaces 4.0
Utilities Available Propane
Water Access N
Accessibility None
Porch Deck(s), Patio(s)
Attached Garage 1
Total Parking Spaces 4
Garage Y
Building
Story 4
Foundation Block
Sewer Public Sewer
Water Public
Architectural Style Split Level
Level or Stories 4
Additional Building Above Grade, Below Grade
New Construction N
Schools
School District Harford County Public Schools
Others
Senior Community No
Tax ID 1302082713
Ownership Fee Simple
SqFt Source Assessor
Horse Property N
Special Listing Condition Standard








